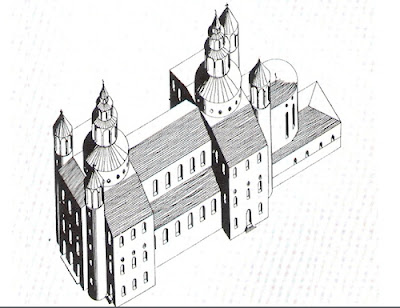St.Requirer has been destroyed during the late Middle Ages, it has been recinstructed on the basis of old views and descriptions. Its plan recalls Early Christian basilica, it has transformed the fundamental concept of the basilica. From the traditional transept and apse, the eastern group at St. Requier grew into the extension outward and upward: outward by the addition of a rectangular forechoir (for the large community of monks who worshiped there), and upward into a lantern tower that soared above a newly defined crossing area. On the exterior, the tower dominated the transept, apse and twin stair turrets that climbed up toward it. This eastern group balanced the form developed at the entrance to the basilica, the so-called westwork. Shape and proportion of St. Requier westwork matched the eastern grouping: development of powerful vertical masings at the both ends of building, their counterbalancing, and their contrast to the low connecting nave. (The theme of caroligian westwork)
суббота, 20 ноября 2010 г.
St. Requier, Centula, France,(790-800), Pre-Romanesque
(drawing & floor plan)
(drawing, west view)
Автор: Lena на 20:54
Подписаться на:
Комментарии к сообщению (Atom)





0 коммент.:
Отправить комментарий